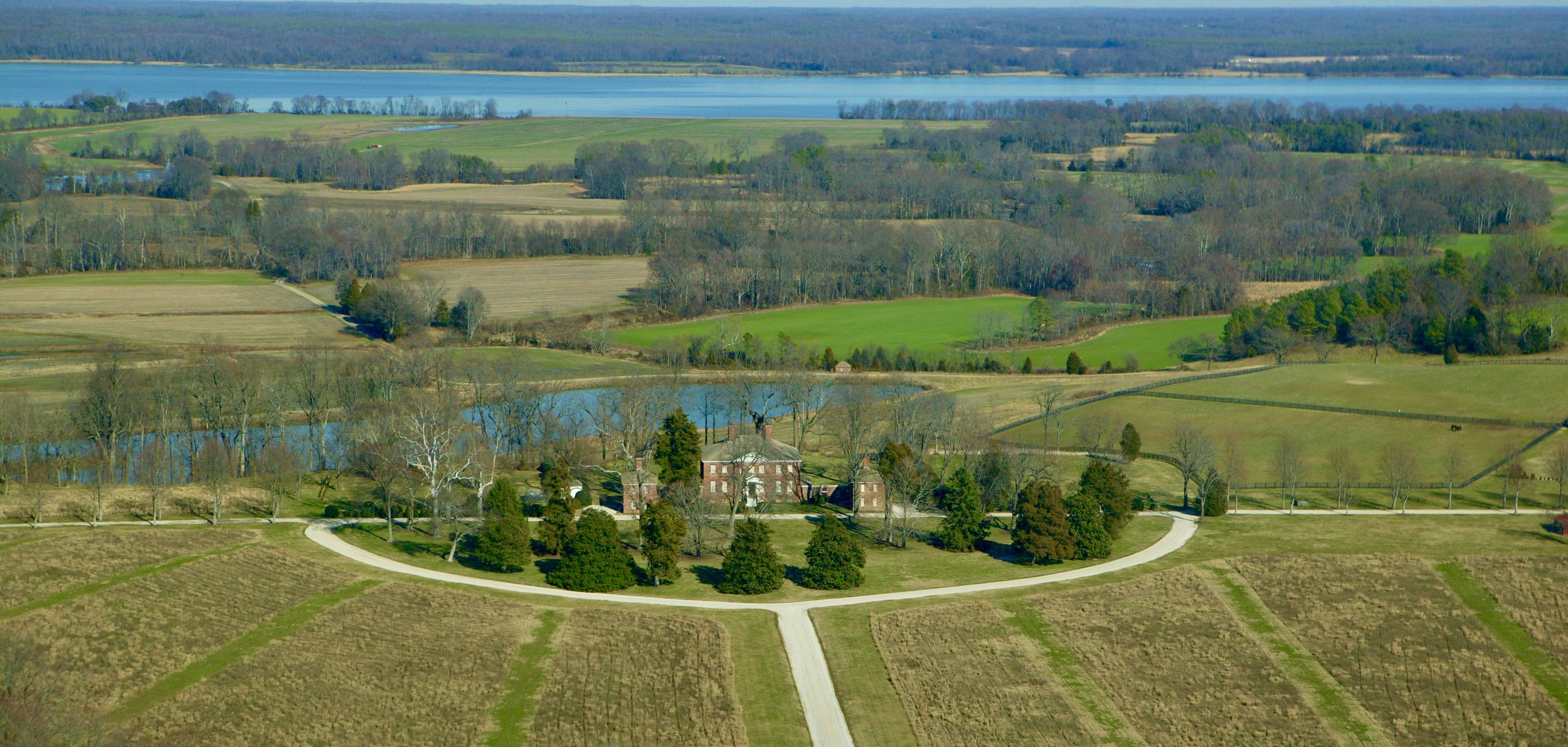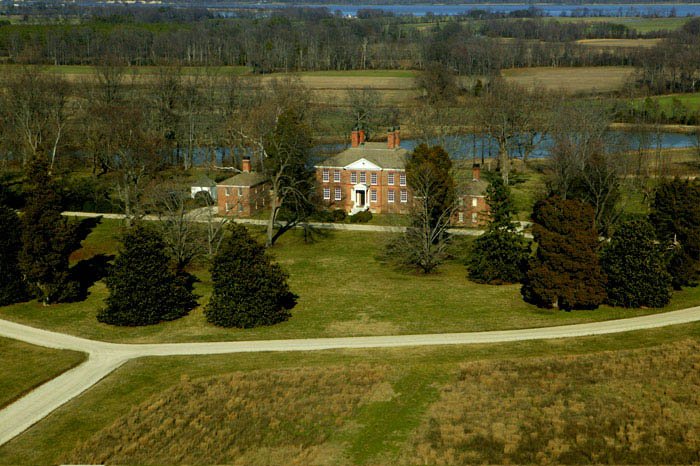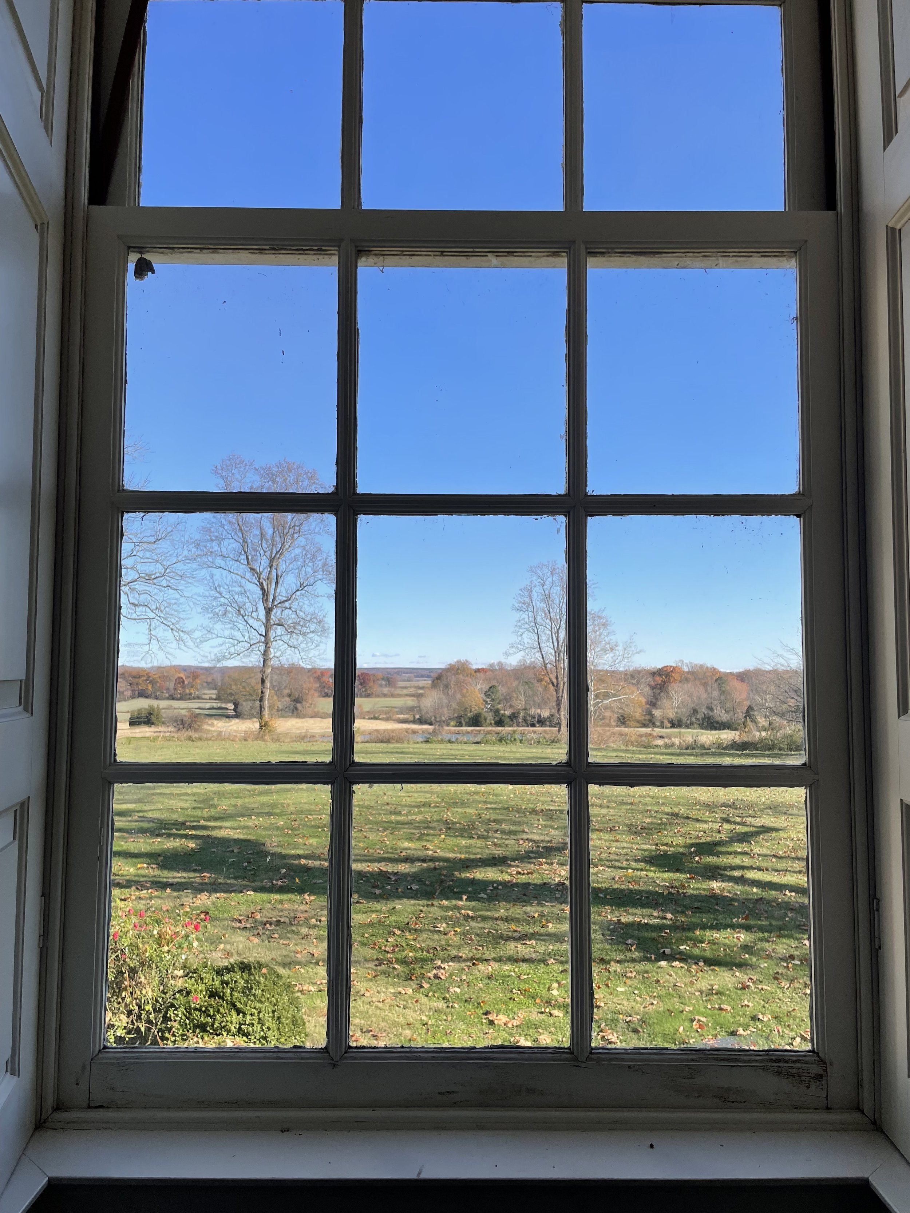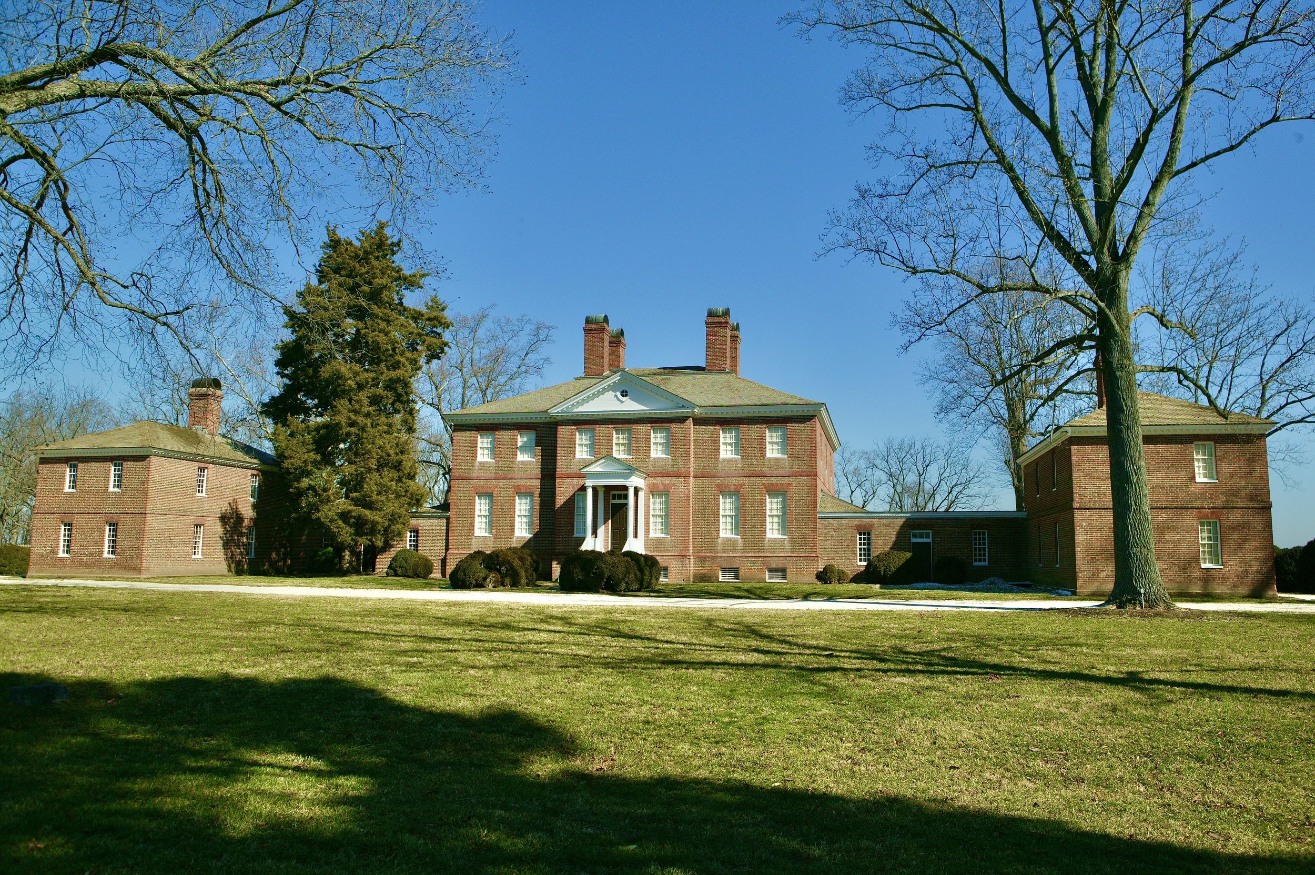
HISTORY & RESTORATION
Blandfield Plantation, located on the Rappahanock River in Essex County, Virginia, was acquired by Major Robert Beverley in 1683 by land grant. Originally spanning over 100,000 acres, Mr. and Mrs. James C. Wheat Jr. purchased the remaining 4,000 acres in 1983 after nine generations in the Beverley family.
1643 - 1983
The Blandfield mansion is situated atop the ancient escarpment approximately one mile from the Rappahannock River, which can be seen in the distance. Blandfield is the second house erected on the property, and was built by major Beverley’s great grandson, Robert, between 1769 and 1773. Blandfield was named for Elizabeth Bland, wife of William Beverley, who built the first house on the estate located near the river. Archaeological test digs still reveal bricks and foundation locations from the original home which is no longer standing.
The plans for Blandfield were adapted from an influential 1728 book by English Architect James Gibbs. Gibb’s plans called for flaking dependencies to house the kitchen and other service areas. These two dependencies were connected to the main house by one story corridors called hyphens. As described by the Virginia Department of Historic Resources, “the resulting five-part structure is an outstanding interpretation of English Palladianism and represents colonial American house building at its grandest. The massive center section is highlighted by pedimented pavilions and is flanked by connected two-story dependencies framing a wide forecourt, all constructed with exceptionally fine brickwork.” Blandfield belongs to the important group of mid-Georgian Tidewater mansions and was one of the largest pre-revolutionary houses in colonial Virginia.
Restoration
In 1983, Mr. and Mrs. James C. Wheat, Jr. purchased Blandfield after it had fallen into a state of disrepair. The purchase of Blandfield and the surrounding 4000 acres of pristine land, rescued Blandfield Plantation from commercial development at the hands of land speculators who wished to turn Blandfield and her lands into a Dutch owned resort.
With the generous counsel, research, and direction from the staff of Colonial Williamsburg, the Wheat family worked to restore Blandfield to its 18th century appearance. After a year searching the house for clues and gragments to guide the restoration, evidence was found of the original woodwork, including dimensions for all of the cornices, the original operating interior shutters, as well as the existence of Robert Beverley’s Diary and letterbook in which he listed materials and furnishings ordered for the house. As much glass as possible from the original 18th and 19th century window panes was also saved and reused during the restoration.



The restoration was accomplished under the direction of Edward A Chappell, Director of Architectural Research, Colonial Wiliamsburg Foundation and other members of the Foundation staff: Mark R. Wenger, Ronald L. Hurst, John Bernard, Willie Graham, Harold Bradley, and Margaret Pritchard. Artisans who have worked on Blandfield include John Bivins, Larry Jones, and Fred Wilber, woodcarvers, craftsmen from the blacksmith shop at Colonial Williamsburg, and skilled carpenters and workmen of Conquest, Moncure & Dunn, Inc. and G Alan Moreledge. AlA provided the working drawings and supervised the overall project with Edward A. Chappell and Biscoe B. Guy, principal in Conquest, Moncure & Dunn, Inc.
The fabrics, wall coverings, interior woodwork, furnishings and window treatments at Blandfield today are all based on Robert Beverley’s original notes. The Virginia Historical Society, Library of Virginia and the Essex County Library all contain volumes of information regarding the Beverley family and Blandfield’s Builder — Robert Beverley.



